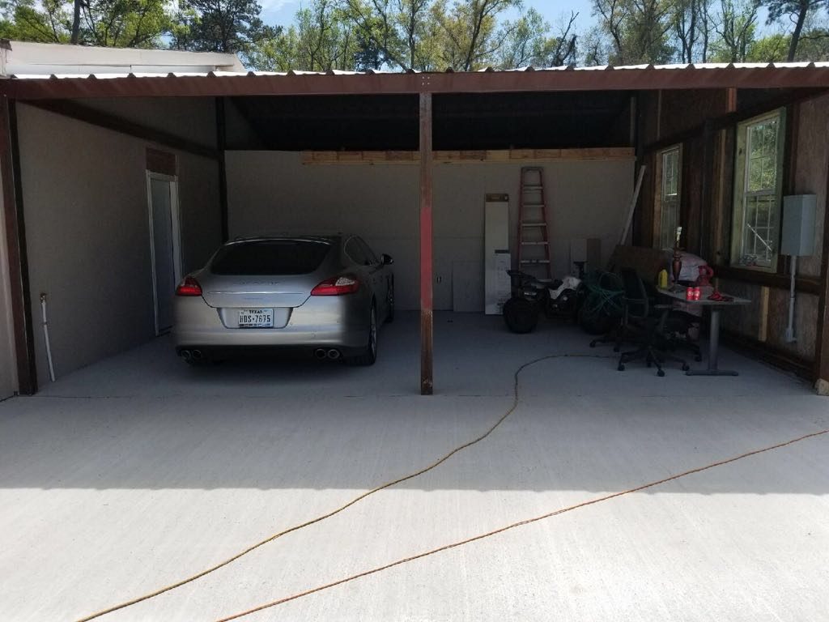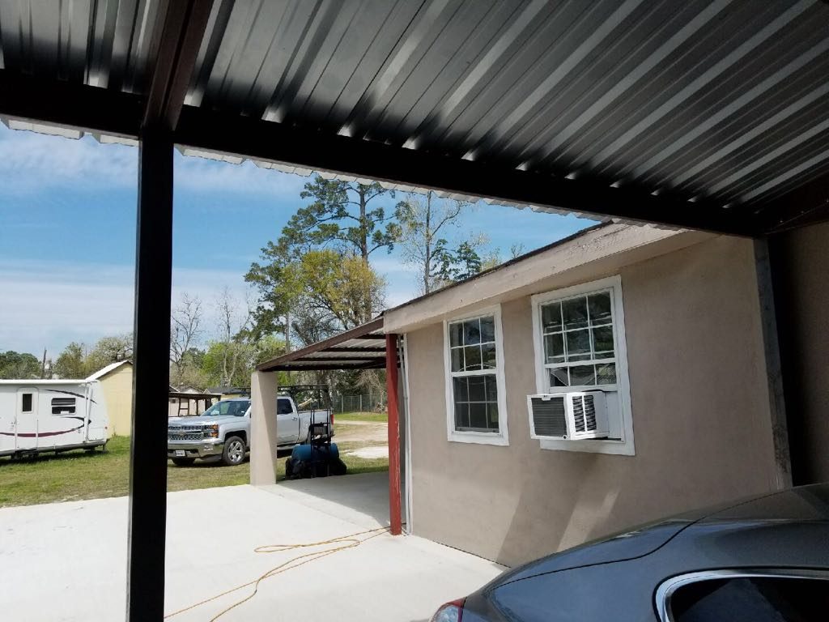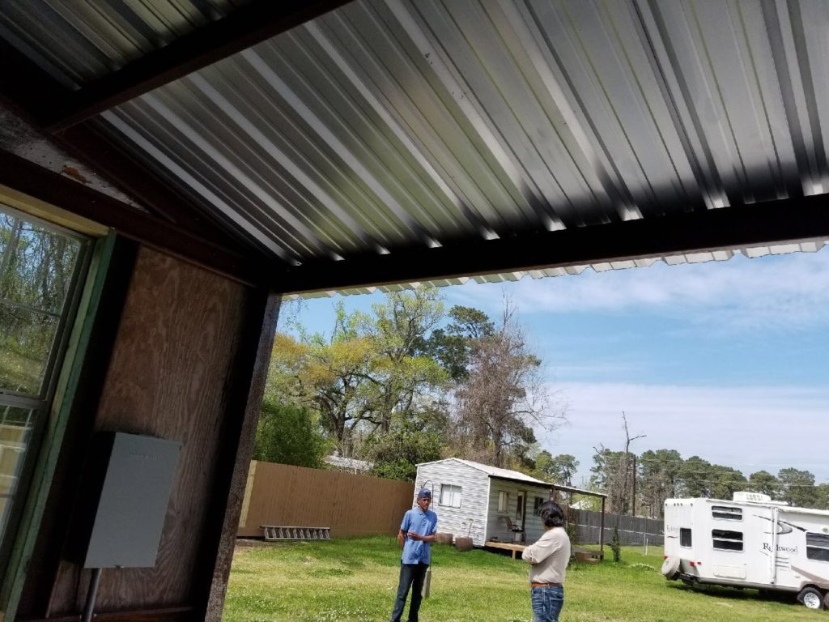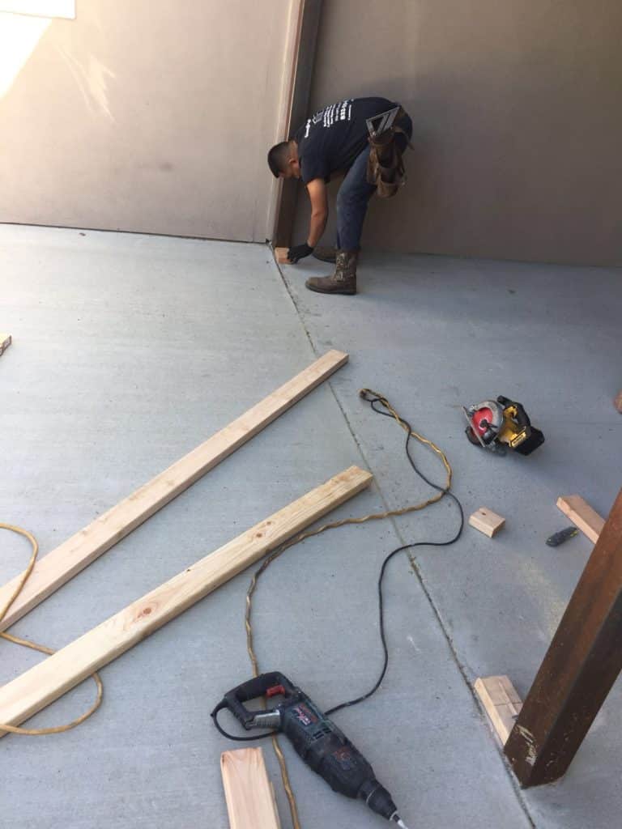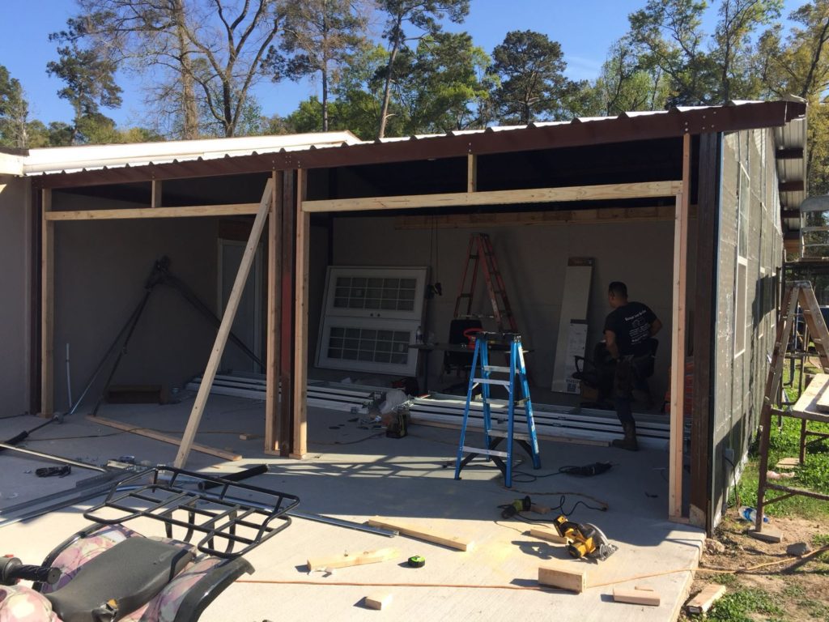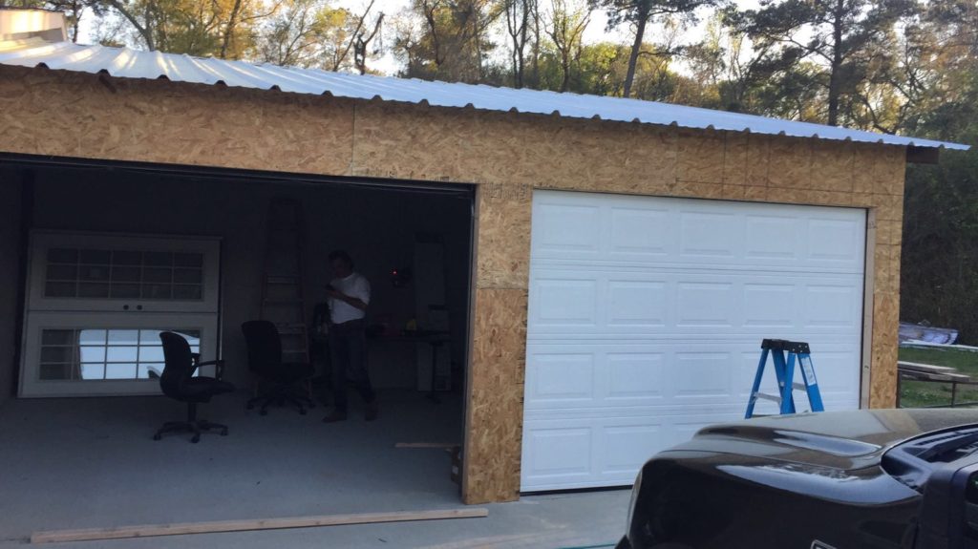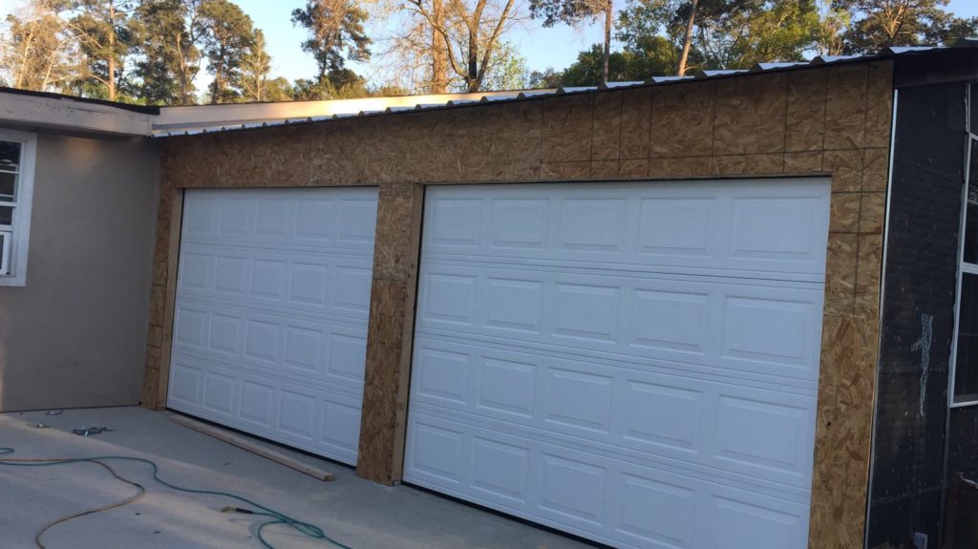Are you in interested in converting a shed to a garage? Read what you need to know to build a frame and which factors to consider in order to choose the right garage door size. This is a simple tutorial if you want to construct a garage to install sectional doors.
Garage Door Construction – How to Convert a Shed to a Garage
Transforming a shed into a garage is neither a DIY project nor a one-man job. When our company was assigned to this project, we had a lot to consider in terms of the stability of the structure, the right garage door sizes, and the local permits. And that’s just to scratch the surface of such demanding projects. The good news is that with a good team, a simple shed can be converted to a garage. Here’s a quick step-by-step tutorial.
Step 1: Plan and get permits
One of the first priorities before converting a shed to a garage is to get permits. Don’t overlook this step to avoid troubles with the local authorities later. The second most important step is planning. You might have a big shed and thus space for two garage doors but you still need to consider the roof, walls, ventilation, electrical equipment, framing, and the garage door.
Step 2: Measure the soon-to-be garage
It’s crucial to measure accurately and plan down to the last detail in order to build the right framing. You need to have access to power to build the garage but will also need power in the garage if you intend to install an automatic garage door.
Step 3: Main considerations for the new garage
Focus on energy efficient solutions if the garage is attached to the house. You might want to add seals to existing windows and/or insulation to the walls and floor. Another major consideration with attached garages is security. You might want to choose garage door openers with locks and install security windows locks too.
Step 4: Construct the right garage door framing
Secure the structure in order to get accurate measurements of the opening. This is critical for the construction of the right garage door framing. It’s important to have a solid frame with enough headroom and side space for the springs and tracks to be installed. By measuring correctly, you will be able to order the right garage door size. The rough opening must be 3” wider than the garage door you choose. The height must be 1.5” taller than the door.
Step 5: Install the frame of the garage door
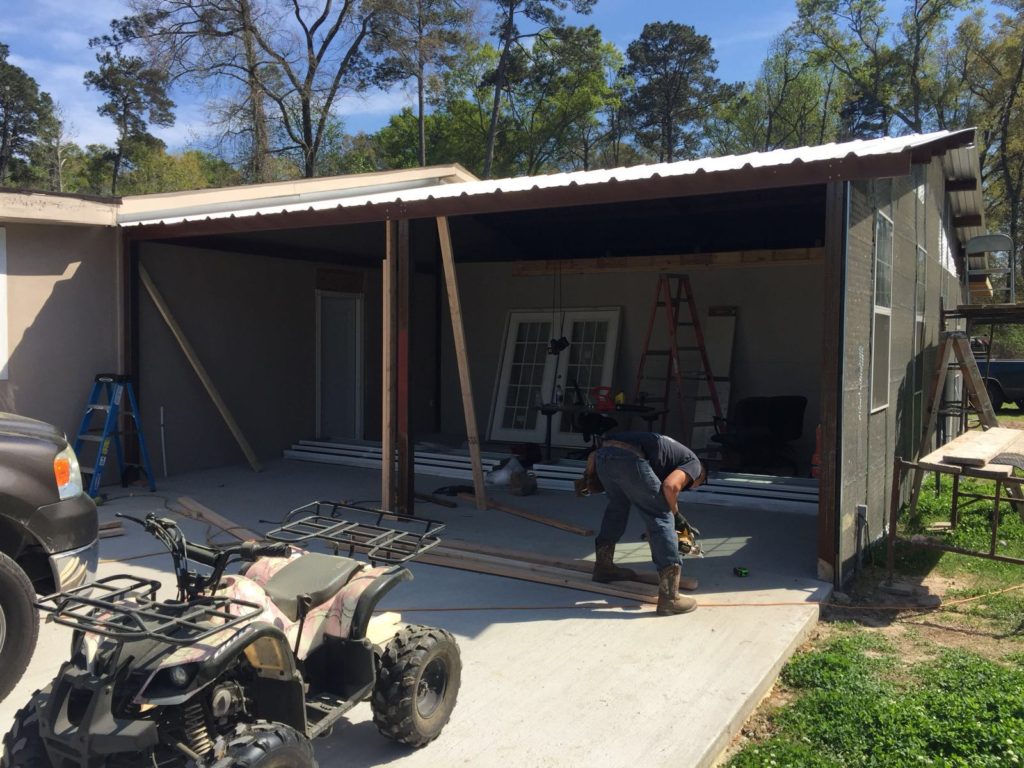
Start assembling the garage door framing leaving the sides for last. The lumber should be secured with nails. If the garage doors you select are heavy, consider using double trimmers for the header.
Step 6: Tips to avoid problems
It’s preferable to avoid using treated lumber for the door jambs since it will wear faster. It’s also advisable to place side jambs 0.25” farther from the floor for the avoidance of rotting.
Step 7: Make sure you leave enough clearance for garage door parts
Framing construction is not easy. You need to consider the size of the header based on the garage door springs you are going to get. For torsion spring systems, you need 12” clearance. If you are going to get extension springs, 10” clearance will suffice. Since overhead garage doors open up parallel to the ceiling, you need to measure the rear clearance too.
Step 8: The opening should be as large as the garage door
Once the frame of the garage door is installed, the opening should have the same dimensions as the garage door you are going to install. The next phase will include assembling the garage door and fitting it.
Step 9: Install & adjust garage doors
The new garage doors must close and open all the way. It’s important to make a few adjustments to be sure that they move smoothly, especially if these are electric garage doors.
Step 10: Finish the frame to match the exterior design
That’s the end result. The framing must be finished to match the exterior design of the property and hold the load of the two garage doors.

